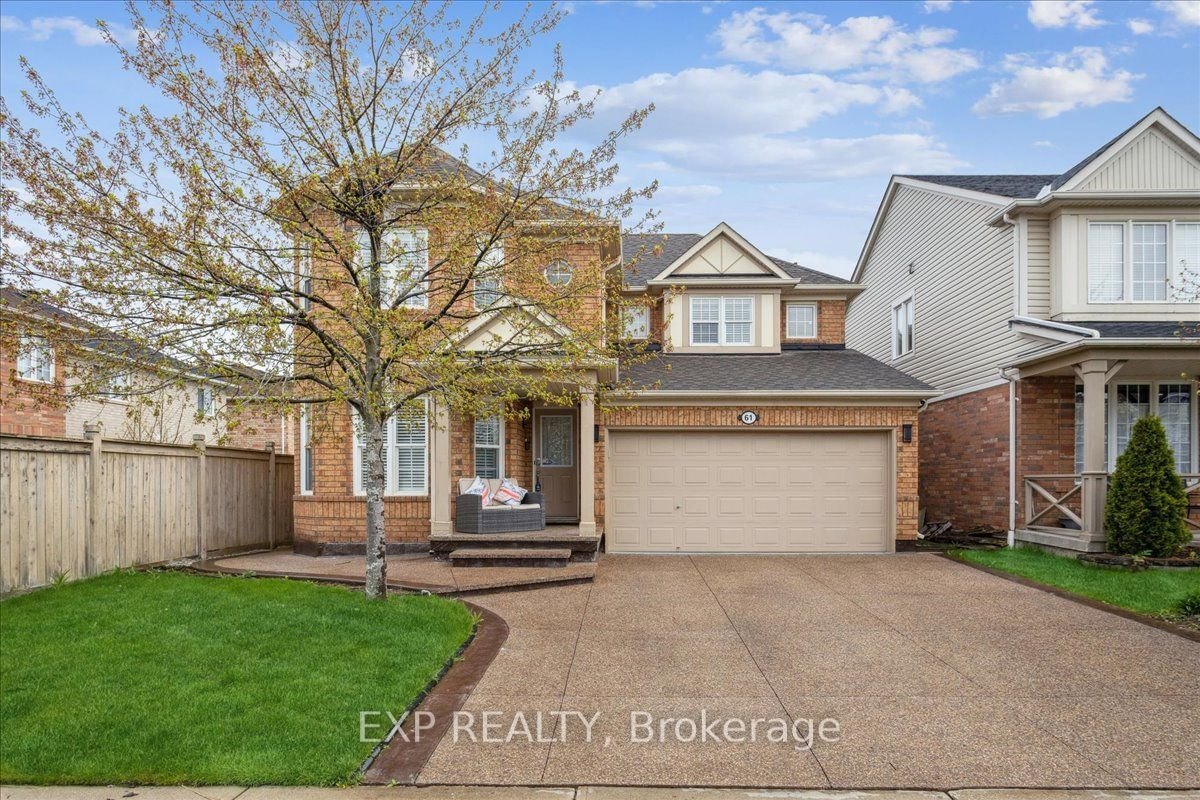$1,299,999
$*,***,***
4+2-Bed
4-Bath
2000-2500 Sq. ft
Listed on 5/4/24
Listed by EXP REALTY
Welcome to 61 Sugarhill Drive! This charming detached 4-bedroom home welcomes an abundance of natural light, nestled in Brampton's most sought-after area for families. Designed with ample space for a large family, the main floor boasts a practical layout, featuring separate living, dining, and family rooms, all adorned with hardwood flooring for timeless elegance. The heart of the home lies in the spacious eat-in kitchen, leading to a fully fenced private backyard, perfect for outdoor gatherings and relaxation. Conveniently located near schools, parks, Cassie Campbell Community Centre, shopping plazas, and transportation, this home offers easy access to all amenities. The kitchen has been tastefully upgraded and includes a cozy breakfast area for casual dining. Upstairs, discover four bedrooms complemented by a well-appointed 4-piece bathroom, providing comfort and convenience for the whole family. The finished basement, complete with a separate entrance, kitchen, two bedrooms, and a 3-piece bathroom, presents an excellent opportunity for additional income, with separate laundry facilities for added convenience. Outside, the professionally landscaped grounds enhance the curb appeal, while the extended driveway accommodates up to four cars, ensuring ample parking space for residents and guests alike. Additionally, a two-bedroom basement apartment offers extra income potential, with a tenant already in place and willing to stay. Don't miss out on this exceptional opportunity to call 61 Sugarhill Drive home!
Upgraded kitchen stone conter top, professional landscaped driveway & backyard, recently installed new furnace, roof less than 5 yr old, pot lights, hardwood stairs & upgraded railings, upgraded window shutters, ugraded light fixtures,CVAC.
W8306278
Detached, 2-Storey
2000-2500
7+2
4+2
4
2
Built-In
6
16-30
Central Air
Apartment, Sep Entrance
Y
N
Brick
Forced Air
Y
$5,518.74 (2023)
< .50 Acres
80.38x41.01 (Feet)
